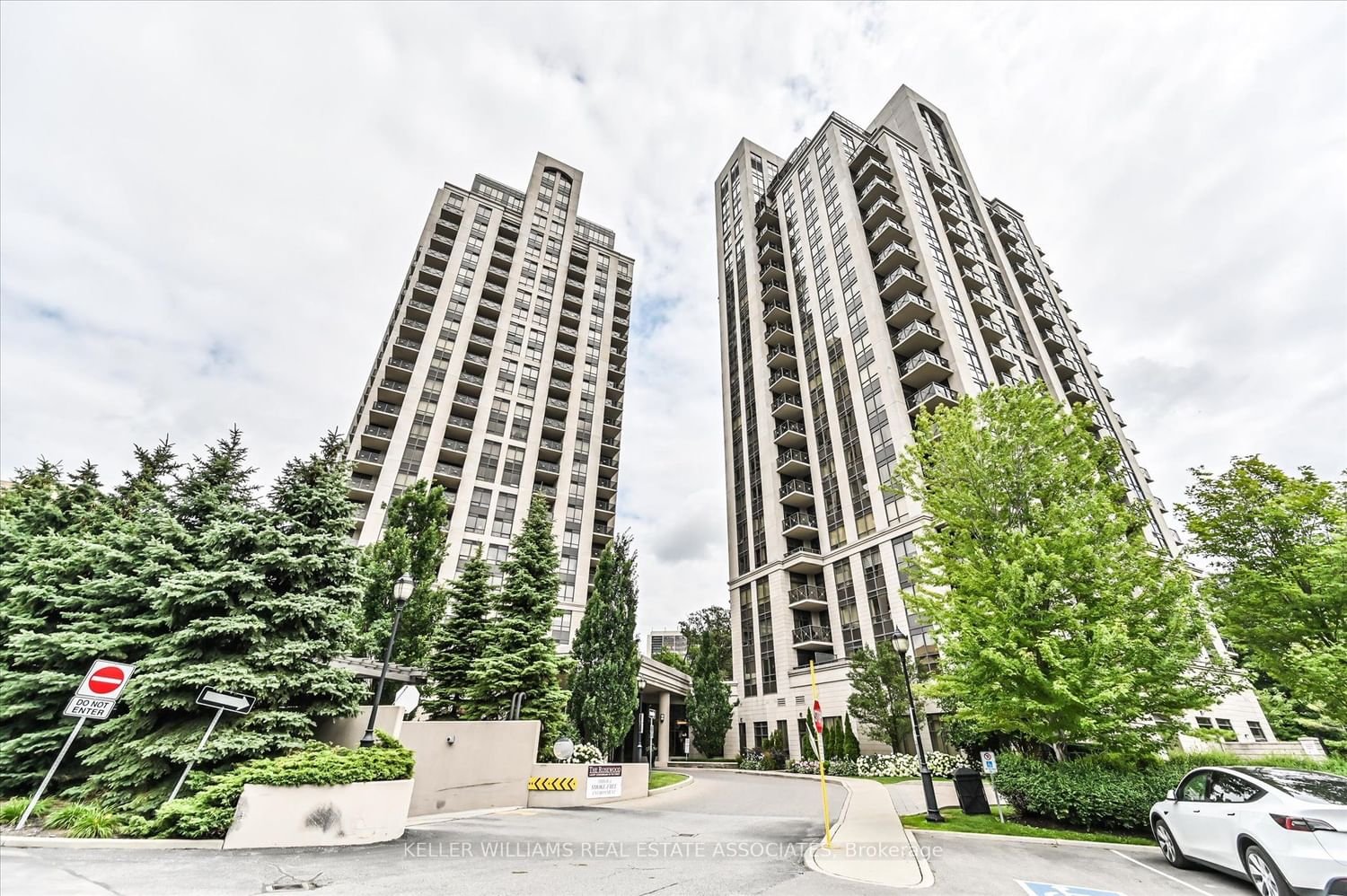$609,900
$***,***
1+1-Bed
1-Bath
600-699 Sq. ft
Listed on 7/31/23
Listed by KELLER WILLIAMS REAL ESTATE ASSOCIATES
Looking For A Condo With Real Space? Look No Further! This Light Filled West Facing Corner One Bedroom Plus Den Is Situated In A Great Don Mills Location Close To All Amenities While Compromising Nothing On Storage, Space Or Layout. Enjoy A Bedroom Sized Den, Perfect For A Home Office, Guest Suite Or Child's Bedroom, A Large And Functional Kitchen With An Open Concept Full Sized Living Room! The Oversquare Balcony Features Access From the Living Room Or Bedroom and The Bedroom Has Large Closets and Plenty Space Even For a King!
All Appliances, Light Fixtures, Window Coverings, Parking And Locker Included!
C6706152
Condo Apt, Apartment
600-699
3+1
1+1
1
1
Underground
1
Owned
Central Air
N
N
Y
Concrete
Fan Coil
N
Open
$2,045.46 (2023)
Y
TSCC
2057
W
Owned
Restrict
Del Property Management
8
Y
Y
Y
$527.13
Concierge, Exercise Room, Gym, Party/Meeting Room, Visitor Parking
